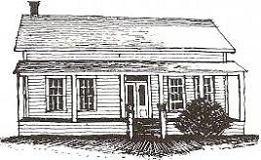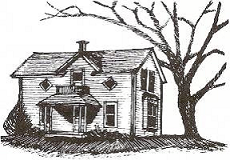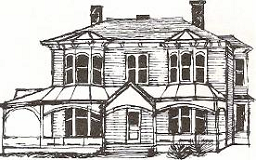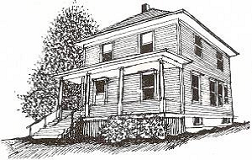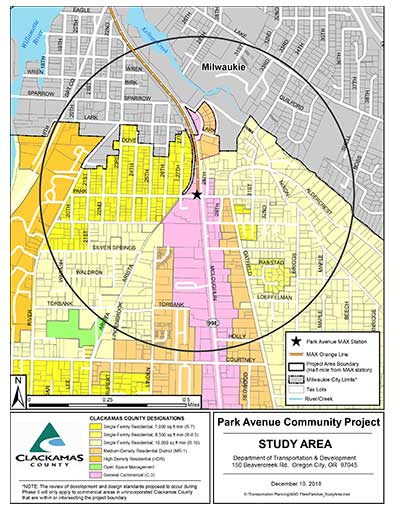A guide to historic building types and architectural styles in Clackamas County
The earliest structures in Clackamas County were built by pioneers of indigenous materials without attention to ornament and served simply as crude shelters. This survey did not locate any buildings surviving from the pre-territorial period (prior to 1843). As settlers became established, they built more stylized structures. These were usually modest imitations of that which was remembered from the builder's former home in the Midwest or East. In the nineteenth century, Americans sought to sever their dependence on England, English aesthetics, culture and architecture, and developed their own indigenous American style. For that reason, buildings in the CLASSIC REVIVAL style were popular because they were believed to be pure, democratic and untainted by English influence. This style was built in Clackamas County between 1840 and 1965. It was characterized by low-pitched gable roofs, heavy architrave molding above double-hung windows with six panes (or lights) in both upper and lower sash, sidelights and transoms around the door and classic columned porches.
After the Civil War, Americans were inspired by styles illustrated in well-distributed pattern books such as those written by Andrew Jackson Downing. Reacting against the crime, crowds and filth associated with urban life, Downing promoted GOTHIC REVIVAL houses and cottages as being well suited for every household. Downing believed, as did others of his day, that well-designed and attractive single family houses would improve the human condition. New technology, including the jigsaw, made decorative ornament readily available to the common builder. Examples of this style built in Clackamas County between 1850 and 1890 frequently had a steeply-pitched gable roof, central gablets (or gabled-wall dormers), pointed, arched windows and doors, and jigsawn eave and porch trim. There do not appear to be any Gothic Revival style structures in the County which retain the original fancywork, such as the decorative bargeboards that are commonly associated with this style.
During this period, innumerable vernacular farmhouses were constructed in the County in a local modification of the Gothic Revival style. These Gothic VERNACULAR farmhouses repeated the massing and roof forms of the more formal style, but decorative elements were often limited to frieze, rake and cornerboards. Local churches retained the romantic influence of Gothic Revival Style for a long period of time, and consequently many examples remain, although most have been altered over the years.
Searching for ways to express growing prosperity, the American public adopted the grand and distinctive architecture style of the Italian villa. Popular in Oregon from 1870 to 1890, the ITALIANATE style was characterized by low-pitched gable or hip roof(s), one-over-one double-hung sash windows, bay windows and single or paired eave brackets.
By the 1890's, a burgeoning population brought to Oregon by road, boat and rail created a larger demand for housing at a time when architectural styles, primarily the QUEEN ANNE, enjoyed an exuberance and richness of detail not previously known. Mass produced decorative ornaments allowed even the most common dwelling to exude a fanciful and eclectic mood. The Oregon Queen Anne generally exhibited asymmetrical massing topped with any roof type or combination of roof types. Many were garnished with some amount of spindlework on porch or in the gable peak or stickwork, brackets, stained glass and/or patterned shingle siding. All convey a vertical, uplifting feeling.
By the end of the nineteenth century, Americans sought relief from these exaggerated forms in the restrained COLONIAL REVIVAL and twentieth-century CLASSICAL REVIVAL styles, which were built in Clackamas County from 1895 through 1925. The Colonial Revival Style, in particular, expressed pride in America and all things American, an attitude launched with our nation's Centennial. With classical features, these structures were symmetrical in appearance, rectangular in plan and had low-pitched roofs. Occasionally Queen Anne elements such as leaded glass and bay windows were incorporated into these turn-of-the-century buildings; but usually these elements were wider and of larger proportions. The Colonial Revival buildings sometimes incorporated ornamental motifs found on Revolutionary War-era structures.
From the turn of the century through the early 1920's, the CLASSIC BOX or FOURSQUARE style was incredibly popular. Composed of low-pitched hip roof(s) and wide, boxed eaves, the Classic Box frequently had hipped dormers, full-width porch and large one-over-one double-hung sash windows. The basic box was frequently embellished with a variety of decorative motifs. This simple construction concept - a two-story cube with a choice of decorative accessories - came to be known by several architectural style names including Classic Box, Transitional Box, American Basic and American Foursquare. All forms shared the solid, stable, well-established quality evoked by the box-like appearance. The transitional box, as the name implied, was a link between this style and the Bungalow Style that followed it. It often was decorated with typical Bungalow features, such as exposed rafters, purlins and brackets.
At this time, a cultural movement swept the western world. Many people felt that the machine had removed man from his environment and a return to the handcrafted was essential to the survival of our culture. This movement was characterized by design which incorporated honesty, integrity and quality for the common man. On the west coast, the Builder and Craftsman BUNGALOWS secured enormous popularity. Thousands of bungalows were constructed in Clackamas County from 1905 to 1930. Craftsman Bungalow generally displayed more attention to ornament, but nearly every bungalow had a low-pitched gable roof(s), usually with wide, over-hanging eaves and exposed rafters, full-width front porch supported by battered or wide squat posts, and decorative muntins in upper sash of double-hung windows or casement windows. Dormers of any sort were used extensively. The exaggerated elements, such as battered porch posts or purlins and diagonal braces were not really necessary for support, but were expressions of the earnest craftsman ethic. Indigenous materials, such as river rock or stone, were often incorporated into Craftsman Bungalow homes as chimneys, porch post supports and foundations. These types of materials were intended to "tie" the structure to the landscape.
At the same time, the more elite of Clackamas County incorporated the philosophy of William Morris into their more socially honest ARTS AND CRAFTS style buildings. Morris countered the earlier dependence of the rich on classical features and replaced it with more organic forms and natural materials like the Bungalow Style buildings. The style was popular particularly in the Lake Oswego area during the 1930's.
As communication improved, transmittal of fashions and trends across the country and around the world occurred more rapidly. Between 1910 and 1935, a wave of structures which emulated several different historic period styles was built. Each concurrent style was adopted from a historic precedent and frequently borrowed materials or architectural ornament from several different periods. Appearing most frequently in Clackamas County were residences modeled after the English Cottage, the Tudor and Spanish, Mission or Mediterranean styles. ENGLISH COTTAGE residences had a medium-pitched gable roof(s) with rolled eaves or an absence of overhanging eaves, masonry exterior walls, multi-light and casement windows and an asymmetrical plan. Steeply pitched roof(s), mock half-timber and stucco exterior walls, and vertical projections characterized the TUDOR revival style.
Heavy wood ornament, bay, dormer or oriel windows, and Tudor arches were frequently employed. In contrast the SPANISH, MISSION OR MEDITERRANEAN-style structure had a low-pitched gable or hip roof(s), which was often tiled. Dominant horizontal lines are interrupted by round-headed window and door openings. Wrought-iron ornament was applied to brick, stucco or tile exterior surfaces.
Built to be compatible with the forested, natural landscapes, many examples of the OREGON RUSTIC style can be found in the Mt. Hood area, although interesting examples were built elsewhere in the County. In vogue from 1915 to 1940, this architectural style was influenced to some degree by the Adirondack resorts of the wealthy in upstate New York. It places great importance on the use of natural materials, such as river rock or stone with exterior walls of logs, shingles or rough horizontal siding. Modest, pitched gable, hip or a combination of roof types tend to yield an asymmetrical plan and evaluation. One talented local builder, Henry Steiner, was personally responsible for a number of hand-crafted log cabins in the Mt. Hood area.
The latest architectural type included in the Cultural Resource Inventory is the MODERN style. Noted for clean lines, modern structures frequently have flat roof(s), large windows and an asymmetrical plan. Geometric forms rather than historically-based motifs are generally the only ornamentation.
Created by (1986)
- JANE ALTIER MORRISON, Cultural Resource Specialist
- JAMES SPILLMAN, Design & Graphics
Photos
|
|
|
|
|
|
|
|
|
|
 Translate
Translate






