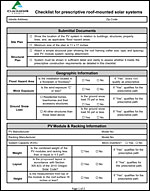Certificates of Occupancy Application Process
New commercial, industrial and multi-family developments in Clackamas County — including commercial and industrial building additions and tenant improvements — are required to have a Certificate of Occupancy in order for the structure to be occupied for its intended purpose and open to the general public.
Clackamas County issues both Temporary Certificates of Occupancy (TCO) and Permanent Certificates of Occupancy (CO). The following information reviews what these certificates mean and outlines the process to apply for and obtain a TCO and CO for your project.
Temporary (TCO) vs. Permanent Certificate of Occupancy (CO)
Temporary |
| What it does Provides temporary approval to use and open a building, addition or tenant improvement once all life, health and safety issues are resolved, while other issues related to the development are still pending. |
| Required for All new commercial, industrial and multi-family buildings, additions to commercial and industrial buildings, and tenant improvements in Clackamas County. |
| Effective for 90 days |
| Fee: $170 |
| The County Building Official will grant one, 30-day extension of a TCO for a $100 fee. If you conclude that you will not be able to receive a CO by the end of the extension, contact the Building Official to discuss the situation. |
Permanent |
| What it does Provides permanent approval to use and open a building, addition or tenant improvement once all issues related to the development are resolved and nothing further is required. |
| Required for All new commercial, industrial and multifamily buildings, additions to commercial and industrial buildings, and tenant improvements in Clackamas County |
| Permanent |
| Fee: $170 |
TCO/CO submittal checklist
Obtain sign-offs from following divisions/agencies as necessary:
- Submit TCO/CO application 2–4 weeks prior to the occupancy date
- Pay $170 fee
- Obtain approved final inspections for all permits
- WES or other jurisdiction for sanitary, storm sewers, erosion control; as-builts must be submitted no later than two weeks prior to occupancy date
Storm & Sanitary Inspectors - Engineering Division
Construction & Development Inspector - Community Environment
Development Review Contact - Building Division
Building Inspector for the project - Plumbing Division
Plumbing Inspector for the project - Electrical Division
Electrical Inspector for the project - Fire District
Deputy Fire Marshal for the district where development is located - Soils Division (WES)
Soils Inspector for the project - Public Health
Environmental Health Inspector assigned to the Plan Review (only necessary if we need to conduct a plan review on the construction) - Planning Division
County Planner who issued the staff decision for the land use approval
- WES or other jurisdiction for sanitary, storm sewers, erosion control; as-builts must be submitted no later than two weeks prior to occupancy date
- Apply for a CO when TCO is issued and repeat process above.
The building permit specialist will update the status of your TCO application each time a division or agency signs off.
You are responsible for following up on the various required sign-offs. The permit specialist will not send you updates on your TCO as sign-offs occur.
When the last division or agency signs off on the TCO, the Building official will sign the TCO certificate and you will be contacted to let you know the TCO has been approved and issued.
The process for a CO is the same as for a TCO. The same agencies that signed off on the TCO must sign off on the CO once they are satisfied that their corrections or improvements have been completed.
 Translate
Translate







